 SELECTED
ISSUE
SELECTED
ISSUE
|
|
Leisure Management - Product design

CLADkit

|
|
| Product design
|

The biggest news from the world of product design, from a furniture collection inspired by life on Mars to a lighting range launched by Richard and Ana Meier
|
|
|
 |

Leisure buildings dominate awards for façade design and engineering excellence |
 |
A trio of leisure facilities have been honoured for their innovative exteriors at the international Façade awards, hosted by the Society of Façade Engineering (SFE).
Danish engineering consultants Ramboll won Façade of the Year: New Build, for the Blavatnik Building, Switch House Extension of the Tate Modern. Designed by Swiss architecture firm Herzog & de Meuron, the Blavatnik Building was built on three disused oil tanks, and features a twisting, perforated lattice form featuring 336,000 bricks. Ramboll provided structural, geotechnical, civil and façade engineering.
Dutch technical design agency Octatube won the award in the Façade of the Year: Refurbishment category for the new entrance of the Victoria & Albert (V&A) Museum Exhibition Road. Designed by Amanda Levete Architects (AL_A), the project consists of a new main entrance, square, cafe, exhibition space and museum shop. Octatube served as the glass specialist on the project and was responsible for the design, engineering, production and assembly of the glass elements throughout the project.
The Outstanding Façade Innovation Award was jointly presented to Catalunya-based façade specialist Bellapart and Arup Façade Engineering for the new glass canopy at the entrance of the Berkeley Hotel in Knightsbridge, London.
Designed by Rogers Stirk Harbour + Partners, the canopy is made from specially designed Honeycomb sandwich glass panels and envelops the hotel’s entrance area and wings to create “the ultimate sense of arrival” for guests.
Commenting on the awards, which took place in late 2017, Saverio Pasetto, façade technical director at Skanska UK and SFE board member, said: “The purpose is to recognise and reward excellence in façade design and engineering and thereby to draw attention to the importance of façades in modern architecture.”
more on CLAD-kit: Keyword: Façade
"The purpose is to reward excellence in façade design and draw attention to the importance of façades in modern architecture" - Saverio Pasetto
| |
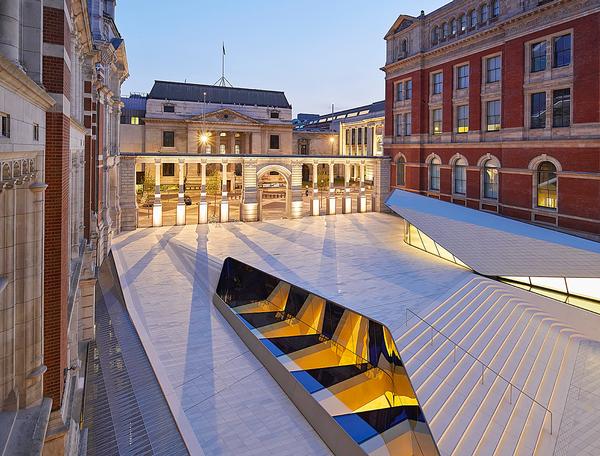

|

Octatube was awarded for its V&A expansion work |
|
|
 |

Waarmakers launch sustainable lamp made from its own packaging |
 |
Dutch product design studio Waarmakers has launched the R16 lamp, an innovative and sustainable light fixture made from its own packaging.
The light consists of a LED bulb housed in a laser cut cardboard tube, that serves as both the packaging that the light comes in and the light itself.
To assemble, users simply pull away the pre-cut middle section of the tube, to reveal the LED light inside.
The lamp is suspended by a cord that is threaded through the tube and held in place by corks at either end. A pencil is then used to secure the light bulb.
Inspiration for the R16 came while Waarmakers founders Simon Akkaya and Maarten Heijltjes were working on another project, and found themselves overwhelmed with cardboard packaging for LED bulbs. Not wanting the material to be wasted, they looked at ways of repurposing it.
Maarten Heijtjes, Waarmakers co-founder, said: “Cardboard tubing is a strangely underrated material. Soft to the touch yet structurally strong. Quite distinct, as it is instantly recognisable, yet neutral in tone and form. R16 is our homage to this beautiful and versatile material.
“It challenges us to reconsider our views on the packaging materials we have around us.”
more on CLAD-kit: Keyword: Waarmakers
"R16 challenges us to reconsider our views on the packaging materials we have around us" - Maarten Heijltjes
| |
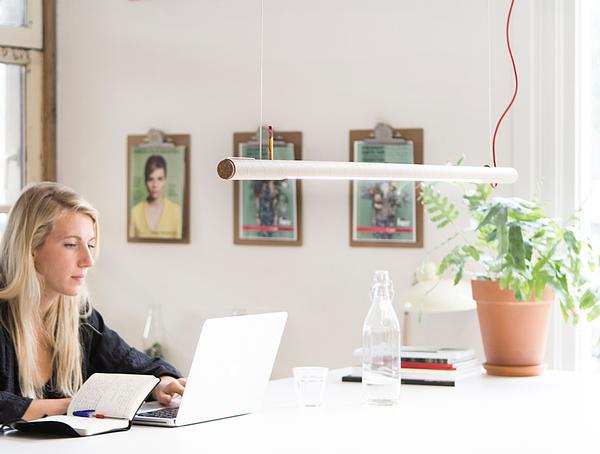

|

The R16 was designed to repurpose cardboard packaging |
|
|
 |

Richard and Ana Meier collaborate on lights inspired by geometry and past buildings |
 |
The designer Ana Meier has joined forces with her father, Pritzker-winning architect Richard Meier, and lighting specialist Hervé Descottes to launch a new 12-piece lighting collection.
The products – which include floor lamps, table lamps and sconces – have been designed to “elevate the art of lighting with simplicity, geometry and lightness.”
Produced under the brand Richard Meier Light and available in Corian and glass, each piece blends the architect’s vision with the sculptural forms his daughter is known for producing and the technological innovation favoured by Descottes, the founder of design firm L’Observatoire International.
Several of the pieces take direct inspiration from Meier’s buildings, such as his 1995 Barcelona Museum of Contemporary Art and early homes he designed in the US.
Richard Meier said: “Architecture has the power to inspire, to elevate the spirit, to feed both the mind and the body. With this collection, we have distilled this feeling into objects.”
more on CLAD-kit: Keyword: Meier
| |
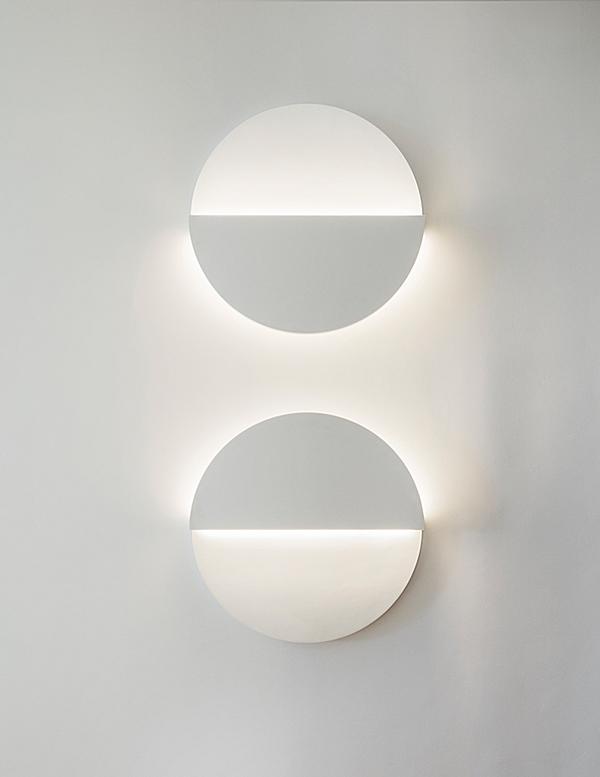

|

Geometry inspired the simplicity of the Cycladic Circle Sconce |
|
|
 |

HawkinsBrown complete timber pool facility
for ‘swimming among the trees’ |
 |
Architects HawkinsBrown have completed an elegant timber pool hidden among the trees for a school in the English county of Surrey.
Swimmers using the 25m, six-lane competition pool can view the surrounding woodland through a series of windows integrated into the building’s timber frame.
The architects used off-site fabrication methods to create the facility for Freemen’s School in the village of Ashtead, which replaces a previous pool building destroyed by a fire in 2014.
“The space is a welcoming retreat that engages with the mature woodland setting through the use of natural materials and colour schemes,” said HawkinsBrown partner Adam Cossey.
“The wrap-around glazing affords direct views from the water into the woodland, giving the sense of swimming amongst the trees.”
Fit out contractor Gilbert-Ash worked on the project, forming the building’s glue-laminated timber portal frame, which is braced with cross-laminated timber panels. According to the design team, the material was chosen in response to the need for a fast, carbon-neutral method of construction and a building that is resilient, insulates and is resistant to corrosion.
more on CLAD-kit: Keyword: Hawkinsbrown
| |
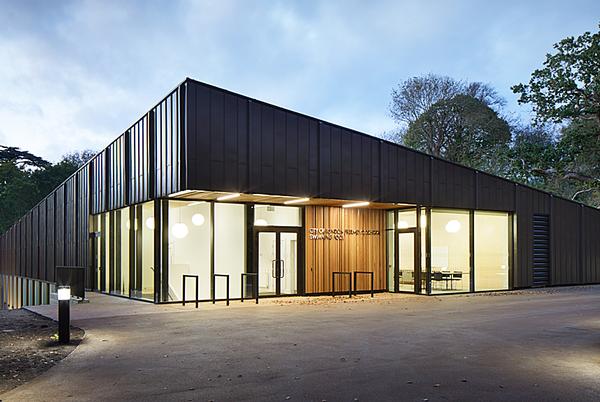

|

The natural finish of the building’s exterior echoes the surrouding woodland |
|
|
 |

Moss Trend’s living walls are perfect complement to spas, says Francesco Meaolo |
 |
null,With a long history in creating decorative materials for interior designers and stage scenography, Italian firm Moss Trend has now ventured into public spaces, including restaurants and spas.
The family-run business creates preserved green walls designed to be maintenance-free, with vertical gardens created with moss that lives on the humidity naturally present in the air.
The company recently finished a new project at the Erato Wellness Luxury Spa in Artimino, Italy, using Jungle Moss to create a living wall made of preserved plants that complements the existing décor of the spa. Customers can choose between several types of plants, from reindeer moss in various colours, to preserved leaves and lichen.
“Installation of moss panels is very simple,” said Francesco Meaolo, MD of Moss Trend. “A natural preservation process gives the plants long-lasting durability. As our products don’t require light, and absorb moisture from the air, spas are convenient spaces for them. We believe in the healing power of nature, reflected in rooms dedicated to meditation, rest and healthy living.“
"They bring texture, energy and that final touch of design to the interior" - Francesco Meaolo
| |
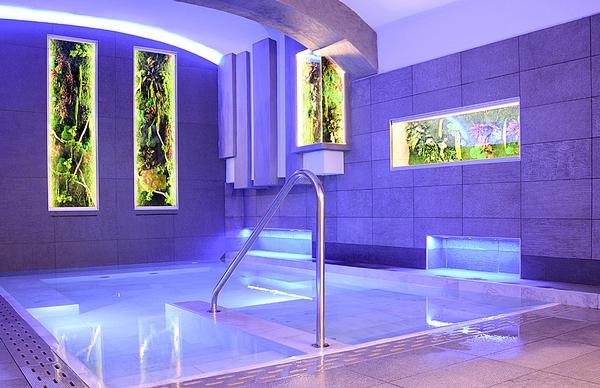

|

The moss panels don’t require direct sunlight, watering or feeding |
|
|
 |

Dutch design firm Van De Sant launches sustainable furniture |
 |
Dutch furniture design company Van De Sant has launched its environmentally friendly outdoor furniture into the hospitality and spa markets.
The company, which is based on the Dutch-Caribbean island of Curacao, uses recycled materials, including plastic waste reclaimed from the ocean, to create sturdy furniture frames. These frames are then covered with foam and upholstered in weather-resistant fabrics to create a range of furniture that is both functional and stylish.
The range consists of chairs, sofas, tables and recliners suitable for both indoor and outdoor use in spas, in nine mini-collections: Maine, Madesimo, Wales, Toronto, Turrialba, Johannesburg, Amsterdam, Munich and Oslo, each inspired by the places they were named for.
Van De Sant founder Robert Milder said: “Our furniture is designed to prevent deforestation and reduce plastic waste. We have proven that a sustainable vision can lead to design and comfort.”
more on CLAD-kit: Keyword: Van De Sant
"Our furniture is designed to reduce plastic waste. We’ve proven that a sustainable vision can lead to design and comfort" - Robert Milder
| |
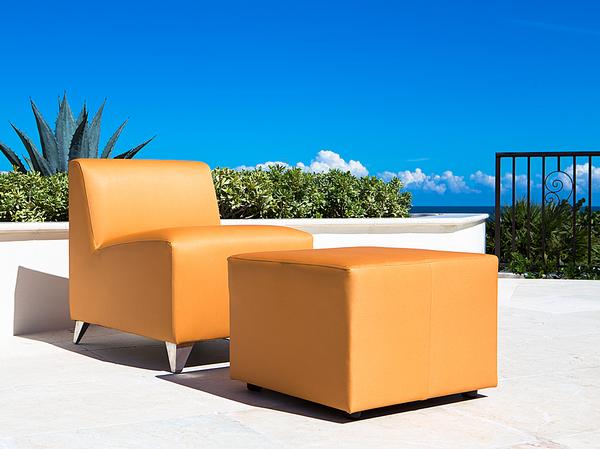

|

The Amsterdam collection is available in several different colours |
|
|
 |

Ma Yansong on ‘out of this world’ furniture collection |
 |
Curation-led design company Gallery ALL has launched the MAD Martian Collection.
The collection, which launched at Design Miami in December, was designed by Ma Yansong, founder and principal partner of MAD Architects. It features seven distinct pieces and was inspired by the prospect of life of Mars. The collection consists of a dining table, a console table, a chaise longue, floor-to-ceiling lights and a candlestick.
The pieces feature contoured forms that are designed to resemble natural elements from an extraterrestrial environment, and are finished in a reflective metallic skin.
The collection forms part of an ongoing series of in-house commissions by Gallery ALL.
more on CLAD-kit: Keyword: MAD Architects
"I want to bring the Earth landscape to Mars, as I imagined it in my room as a child" - Ma Yansong
| |
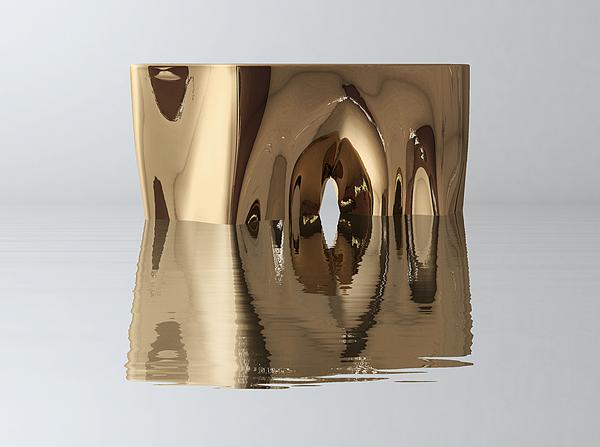

|

The pieces are finished in a reflective metallic skin |
|
|
 |
| Originally published in CLADmag 2018 issue 1
|
|
 |
|