 SELECTED
ISSUE
SELECTED
ISSUE
|
|
Leisure Management - An eye for design

Architecture & design

|
|
| An eye for design
|

In the start of a new series showcasing best practice in health club design and architecture, we take a look around the world and spotlight four of our top picks
|
|
|

|
ONE IN THE BANK

Goodlife Fitness – Stephen Avenue, Calgary, Canada

Created within the former Bank of Montreal, this 20,000sq ft club is set amid the limestone and Corinthian columns of the historic building. GoodLife Fitness worked with Square Feet Design Group and Trigon Construction Management for over a year, restoring the historic building’s mezzanine, main floor and basement. Great care was taken to protect the unique decorative features, including 35-foot ceilings embellished with rosettes and 917 ounces of gold leaf, marble floors, decorative mouldings and original chandeliers.
“We developed brand new approaches to meet infrastructure requirements and ensure the heritage elements of the building would be conserved,” says Lori Ireland of Square Feet Design. “GoodLife took great care to rebuild many of the interior historic features and uncovered beautiful decorative elements in the process. One of the washrooms is actually built inside an old bank vault. It was well worth the extra effort.”
| |
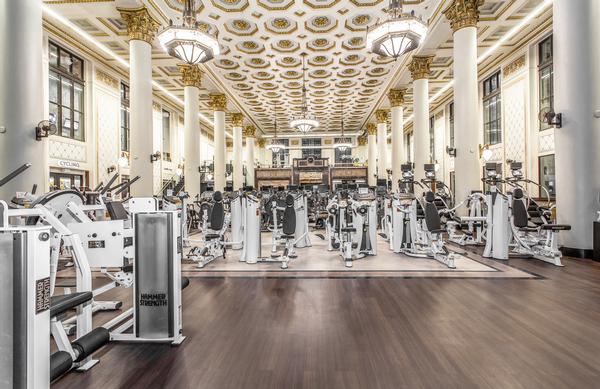

|
| © CiJJJ Photography |

The gym interior retains the bank’s Corinthian columns |
|

|
LOW COST, HIGH SPEC

JD gyms – Liverpool, UK

Built within Liverpool’s Grade II listed State Insurance Building – previously a dance hall and nightclub, but empty for the last eight years – JD Gyms worked with Design Business Interiors to bring the 26,000sq ft space to life as a low-cost (£19.99 a month) but hi-spec gym.
“The building was so architecturally spectacular that we wanted to ensure our design was sympathetic to this, while at the same time working within the DNA of the JD Gyms brand,” says JD Gyms MD Alun Peacock. “We’ve highlighted original features such as sash windows, ironwork and columns, and we’ve used a lot of glass and stainless steel, but this has been complemented by an injection of JD Gyms’ fun and colour.
“While this building has less of the urban materials we’ve used previously, in fact some of the design features – such as the neon ‘fitness just got serious’ signs – have worked so well we’ll be incorporating these into future clubs.”
| |
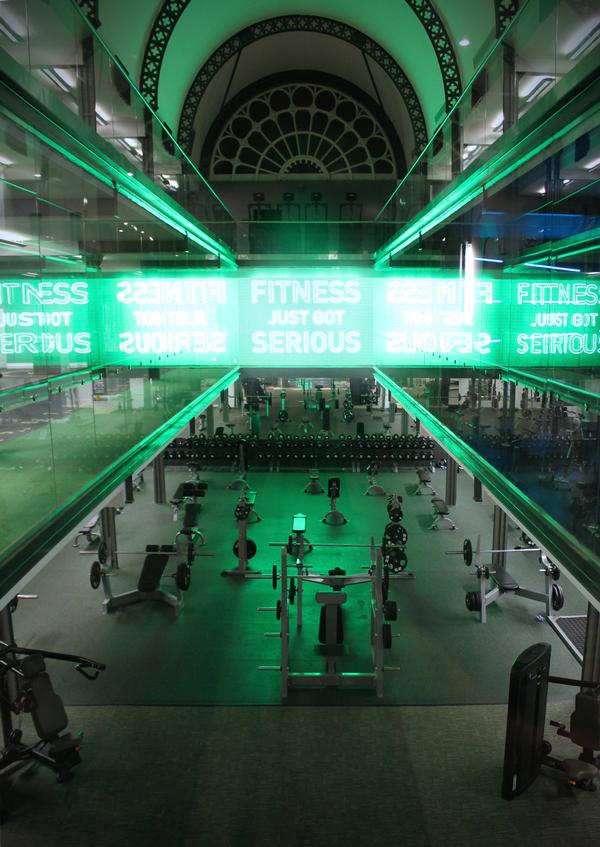

|

The ‘Fitness just got serious’ neon signs inject vibrancy into
the gym’s design |
| |
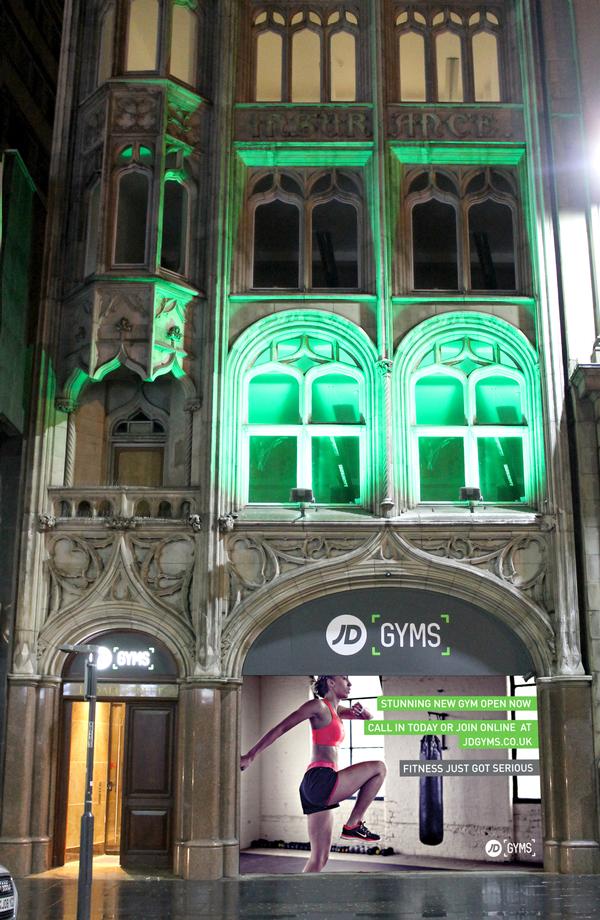

|
| The gym has revived the Grade II listed building |
| |
| |
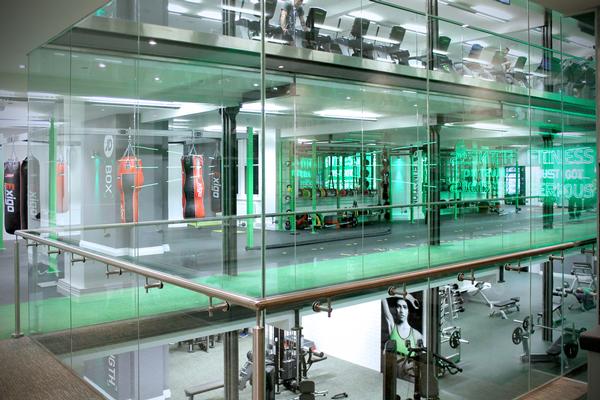

|
| There’s a lot of glass and steel, but historic features are also preserved |
| |
|

|
EN VOGUE

Hard Candy Fitness – Toronto, Canada

Part of the chain created by Madonna in partnership with New Evolution Ventures (NeV), this 42,000sq ft club is Hard Candy Fitness’ largest in North America, featuring 19ft floor-to-ceiling windows around the entire club, a rooftop terrace, and what’s said to be the largest cycling studio in Toronto.
Working with architects Tanaka Riley and Anderson Architects, Hard Candy Fitness Toronto picks up on the chain’s Warhol-esque décor, using Madonna imagery and inspiration throughout to create a colourful, light space designed to motivate every type of member to be active.
| |
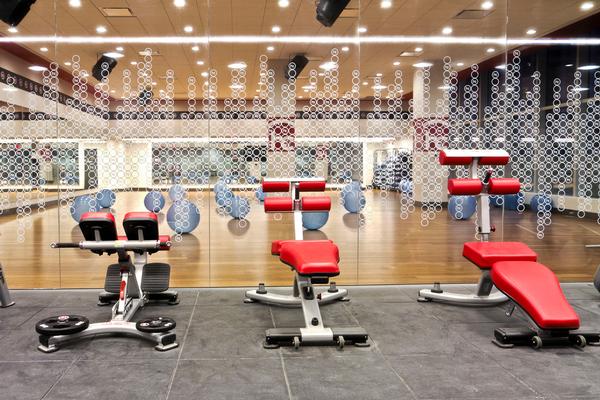

|

The Toronto club is Hard Candy’s largest site in North America and features the chain’s familiar Warhol-esque interior decor |
| |
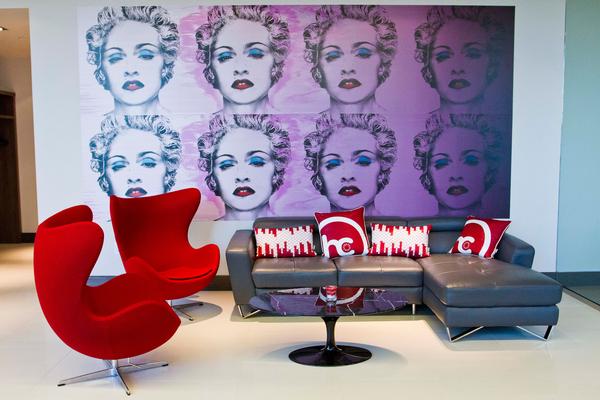

|
| The Toronto club is Hard Candy’s largest site in North America and features the chain’s familiar Warhol-esque interior decor |
| |
| |
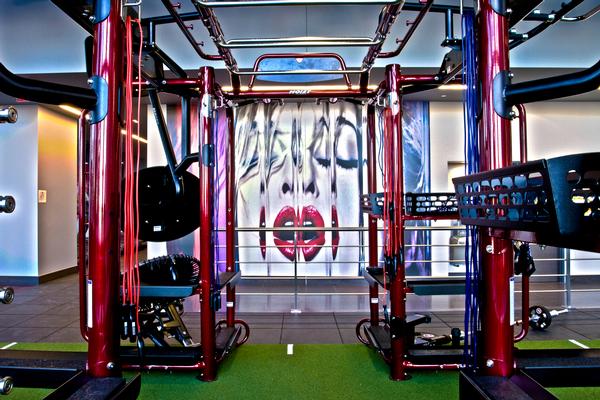

|
| The Toronto club is Hard Candy’s largest site in North America and features the chain’s familiar Warhol-esque interior decor |
| |
| |
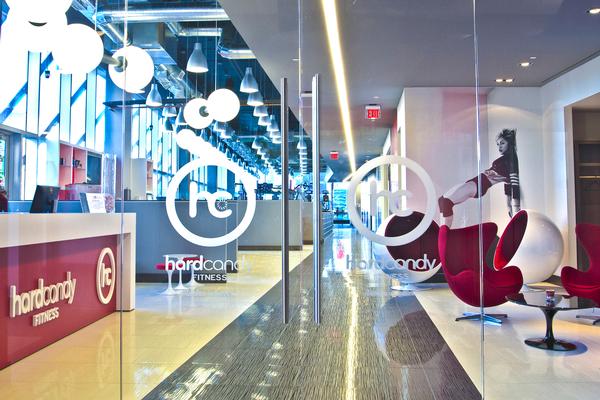

|
| The gym features 19ft floor-to-ceiling windows |
| |
|

|
TOP OF THE CLASS

Les Mills – Britomart Place, Auckland, New Zealand

Targeting 18- to 39-year-olds, this purpose-built 21,500sq ft club in Auckland’s central business district (CBD) operates at the premium end of the market, with membership costing NZ$21.50 a week.
Working with Warren and Mahoney architects, the design brief focused on the use of high-end, natural materials – such as timber and concrete – with clean lines and moments of intensity in colour and materials.
Practising what is so often preached by Les Mills CEO Phillip Mills, the group exercise studios are particularly good examples of these moments of intensity. Bright colours and graphics ensure the studios give off a sense of energy that’s far removed from the sterile, mirrored boxes Mills decries.
| |
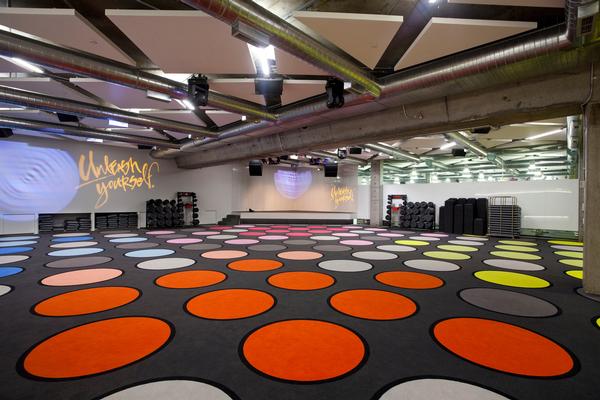

|

Bright colours convey a sense of energy in the studio |
| |
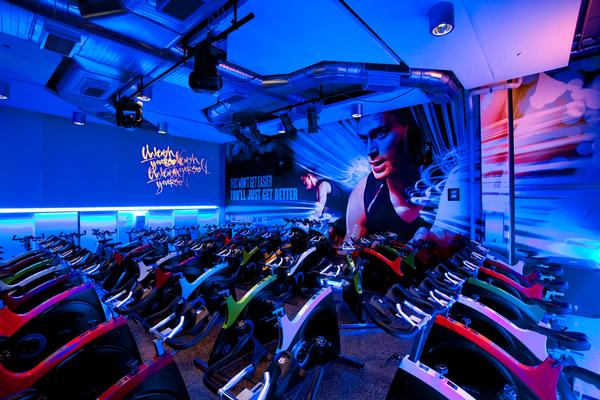

|
| The facility in Auckland’s CBD targets 18- to 39-year-olds with its offering and vibrant interiors |
| |
|
Think your club is worthy of inclusion in our series? Drop us an email with a few photos: healthclub@leisuremedia.com
|
|
 |
| Originally published in Health Club Management 2015 issue 6
|
|
 |
|
|
|
|
|
|